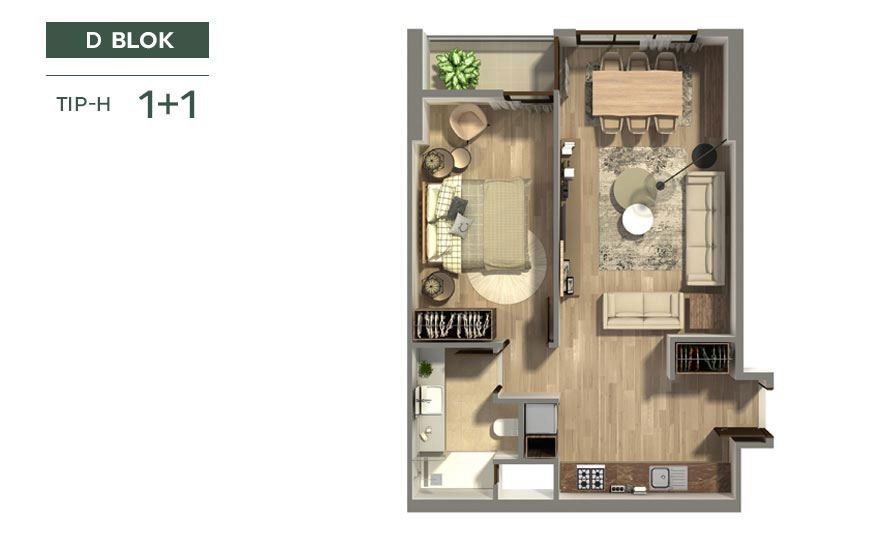FLAT PLANS
Most of the 10 blocks, as close as your step to gilan Forest, are located around the social facilities in the inner courtyard in the middle Royal Land housing project has been designed by a professional architectural team as a result of outstanding efforts so that you can have the apartment of your dreams. The project, which consists of 10 blocks built on an area of 38 thousand 762 m2, includes a total of 600 residences and 35 commercial units with flat types with 1+1, 2+1, 3+1 and 4+1 alternatives
| Living room | 20.42 m² |
| kitchen | 9.14 m² |
| Entrance | 3.21 m² |
| Hall | 1.20 m² |
| Bedroom | 13.40 m² |
| Bath | 5.74 m² |
| Balcony | 3.10 m² |
| NET TOTAL | 56.21 m² |
| GROSS FLAT: | 77.97 m² |

| Living room | 24.30 m² |
| kitchen | 11.58 m² |
| Entrance | 3.30 m² |
| Hall | 2.97 m² |
| big.Bedroom | 15.91 m² |
| Bedroom | 8.80 m² |
| Bath | 5.81 m² |
| big.Bath | 4.45 m² |
| NET TOTAL | 7.12 m² |
| GROSS FLAT: | 102.56 m² |

| Living room | 27.71 m² |
| kitchen | 10.69 m² |
| Entrance | 3.30 m² |
| Hall | 5.93 m² |
| big.Bedroom | 17.35 m² |
| Bedroom i | 8.30 m² |
| Bedroom ii | 7.77 m² |
| Bath | 4.37 m² |
| big.Bath | 3.83 m² |
| balcony | 7.91 m² |
| NET TOTAL | 96.10 m² |
| GROSS FLAT: | 154.07 m² |

| Living room | 28.61 m² |
| kitchen | 22.28 m² |
| Entrance | 6.38 m² |
| Hall | 9.46 m² |
| big.Bedroom | 33.71 m² |
| Bedroom i | 15.20 m² |
| Bedroom ii | 13.82 m² |
| Bedroom iii | 12.86 m² |
| Bath | 5.92 m² |
| big.Bath | 6.39 m² |
| balcony | 14.04 m² |
| cellar | 4.86 m² |
| NET TOTAL | 173.53 m² |
| GROSS FLAT: | 243.48 m² |

